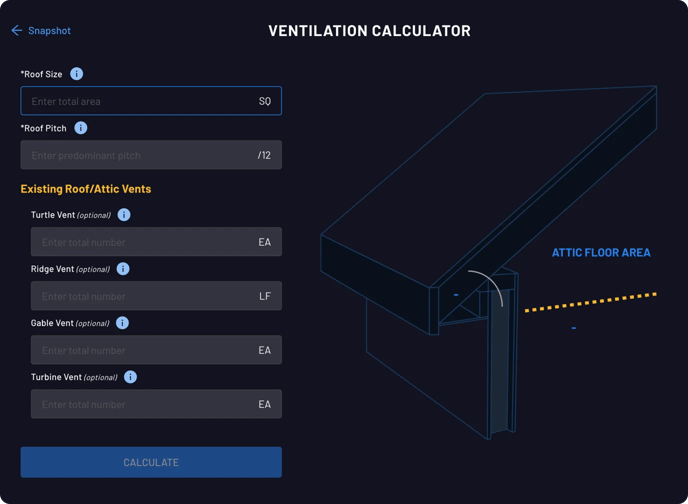What does the Ventilation Calculator do?
This tool calculates how much ventilation you need to stay up to code.
The Ventilation Calculator helps you determine how much roof ventilation is needed to comply with building codes.
Roof ventilation is vital for maintaining a healthy and balanced attic environment, but calculating it accurately can be tricky. Factors such as roof size, pitch, and the types of vents used all influence the calculation.
The OneClick Code Ventilation Calculator simplifies this process by eliminating the need for complex formulas. Instead, it guides you step-by-step to ensure accuracy. By inputting the attic’s square footage, the tool converts 3D measurements into 2D documentation, accounting for existing vents and identifying whether additional vents are necessary.
With just one click, you’ll receive precise measurements for the ventilation required, tailored to the complexity of your roof. This ensures compliance with building codes and proper airflow.
Try it now: OneClick Code Ventilation Calculator

Additional Resources
- How to Use the Ventilation Calculator
- How to Use the Ice and Water Shield Calculator
- How to Use the Shingle Waste Calculator
Contact Support
Need help? Fill out a support request here. We will be in touch quickly to answer any questions you may have.